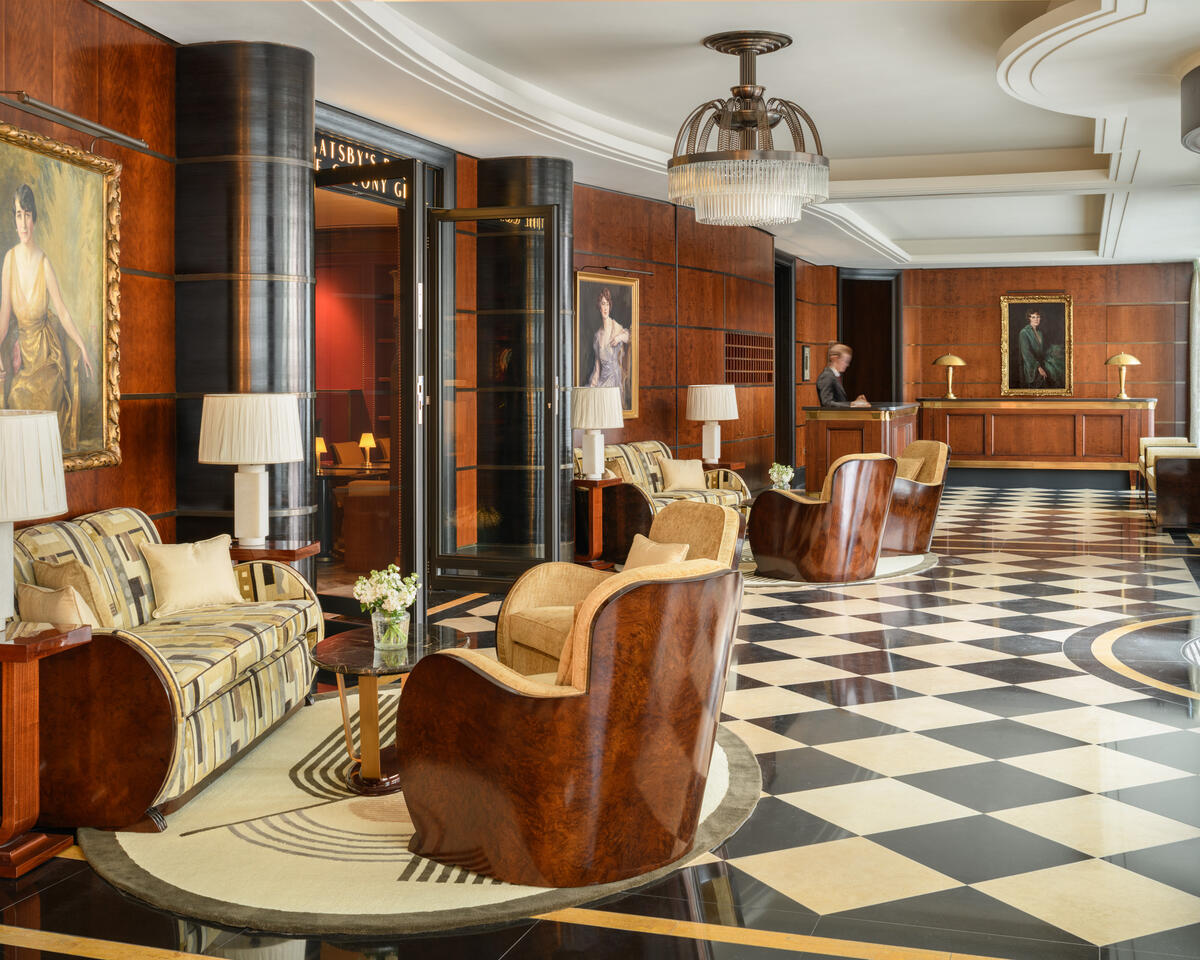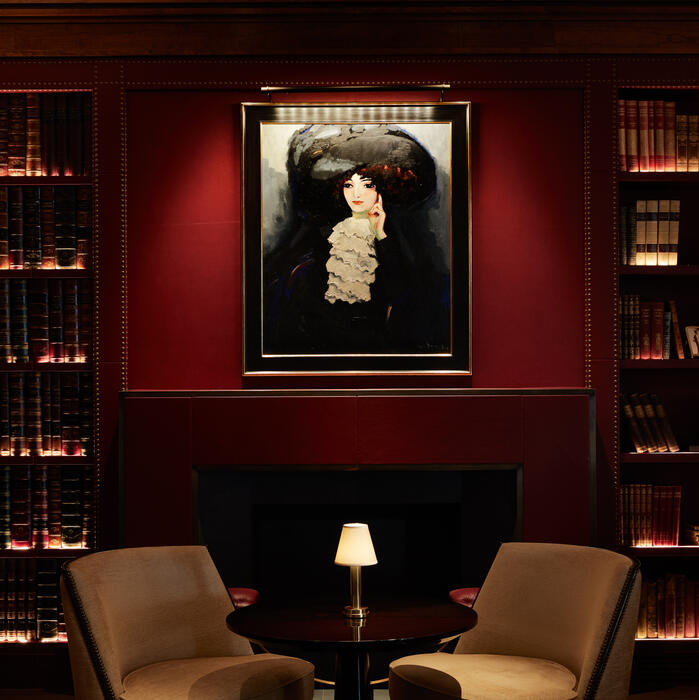The Beaumont
Brown Hart Gardens, Mayfair London, W1K 6TF
DISCOVER



Description
The Beaumont's presidential suite, which can be extended to include five bedrooms encompassing a self-contained, private wing of the fifth floor, reflects the glamorous era of the great transatlantic liners of the 1920s and 1930s. It has a large, light-filled living room (with a real fire for chilly evenings), opening on to an amply proportioned outdoor terrace with rooftop views across Mayfair towards the City of London. There is plenty of room to entertain: the dining room seats eight with ease, and the custom-designed lacquer drinks cabinet serves up a decadent selection of Prohibition-era cocktails. The spacious pantry kitchen is replenished every day with a feast of tempting goodies.
Description
This large one-bedroom suite is 91 sq. m (980 sq. ft) in size, making it perfect for entertaining. The comfortable sitting room provides ample space for relaxing, dining and working, while a generous and very private terrace overlooks Brown Hart Gardens and has wide views towards the City of London.
Description
he bedroom of this unique suite occupies the interior of a giant semi-abstract sculpture by Antony Gormley, which dominates the entrance front of The Beaumont on Brown Hart Gardens. A dark, mysterious, cave-like space, ROOM encourages its occupants to enter a different state of consciousness, to enjoy at the very least a quiet, meditative pause, a prelude to a good night's sleep and the chance to withdraw, for a while, from the busy world outside. The wood-panelled bedroom is approached up stairs from the sitting room and the marble bathroom, which are decorated, like all the rooms in The Beaumont, in a soft Art Deco style. The suite is 69 square metres (745 square feet) in size, and also has a large private hallway and a guest bathroom.
Description
Measuring an expansive 81 to 87 sq. m (870 to 940 sq. ft), these are the largest one-bedroom suites in The Beaumont. Each has its own unique layout, most overlook Brown Hart Gardens or the rooftops of Mayfair. Silks, mohair velvets, bronze detailing and subtle geometric patterns create a calm, relaxing environment for business or pleasure. Each features an extensive library of specially selected reading material.
Description
The Beaumont's Classic Suites, with their Art Deco aesthetic and luxurious finishes, offer a peaceful, quiet retreat, with ample space for entertaining, meetings or simply relaxing. They are 61 sq. m (655 sq. ft) in size, and some include luxurious sofa beds, which are perfect for families travelling with children.
Description
Every room at The Beaumont is special, but our new Premier Studio is unique: a true one-off, it is our largest single studio, with 55 sq. m (595 sq. ft) of space to luxuriate in. Large floor-to-ceiling windows flood the studio (and the bathroom) with sunshine, revealing a lush garden terrace outside. Quiet and private, the Premier Studio is decorated in a serene palette of soft creams, ochre and browns, in keeping with the Art Deco style of the hotel. With masses of wardrobe space and a spacious sitting area with a large sofa and desk, it makes the perfect place for a longer stay.
Description
With generous proportions, the Studios at The Beaumont range in size from 38 to 43 sq. m (410 to 440 sq. ft). They include comfortable seating and dressing areas, large bathrooms with shower and bath, and private entrance hallways. For family groups, we also have a special Studio wing: a Studio, a Superior Studio and one Superior Grand room on a separate private corridor.
Description
The Superior Studios range in size between 44 and 53 sq. m (475 to 570 sq. ft). All have their own unique features: some have separate dressing areas, others have an outdoor terrace, and all offer different views over Brown Hart Gardens or the Mayfair rooftops. With their generous hallways and ample marble bathrooms with showers and tubs, they feel like private, period apartments in the heart of London, especially those with connections to another Studio.
Description
These thoughtfully designed, 37 sq. m (400 sq. ft) rooms make a splendid base for a stay in London. Bronze mirrors, mohair velvets and sumptuous silks reflect a sophisticated Art Deco aesthetic. Sophisticated marble bathrooms mostly all feature a large bath and storage space is plentiful.
Description
All the Superior rooms are beautifully designed in soothing pale tones with refined Art Deco detailing, and have private hallways, luxurious marble bathrooms and plenty of storage space. Measuring 32 sq. m (345 sq. ft), the rooms feature king-size beds, which can be reconfigured as twin beds on request. Some Superior rooms are designed to be fully accessible for guests with reduced mobility.
Description
These generous, light-filled 32 to 35 sq. m (345-375 sq. ft) rooms have fine views over Brown Hart Gardens. Some are large enough for an extra bed or cot, and with a connecting room, they are perfect for those looking for extra space or travelling with children. Some Superior Grand rooms are designed to be fully accessible for guests with reduced mobility.
Description
These comfortable, king-bedded hotel rooms are 30 sq. m (323 sq. ft) in size, and feature floor-to-ceiling windows overlooking a quiet side street or inner courtyard. Equally suited to a leisure or business stay, all Classic rooms have private entrance halls, sleek marble bathrooms and plentiful wardrobe space.